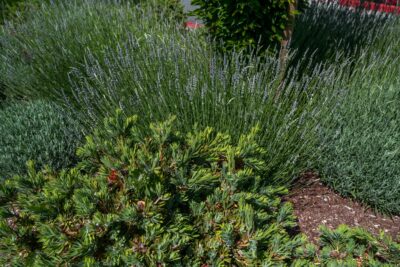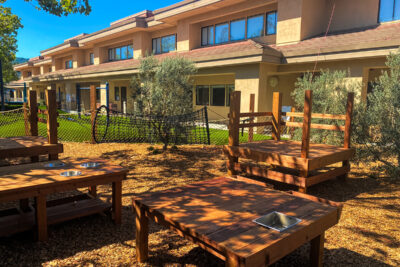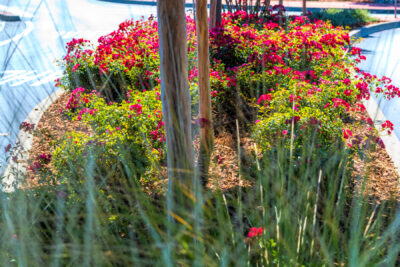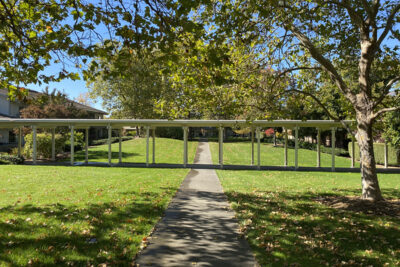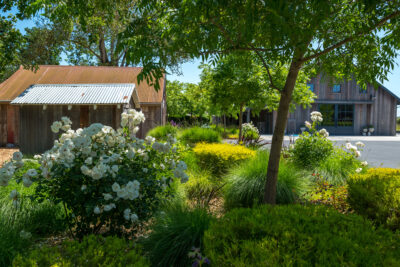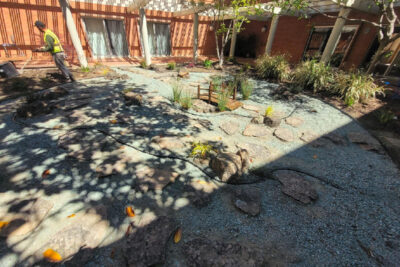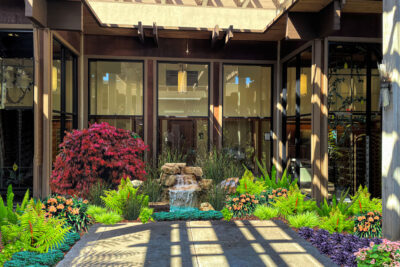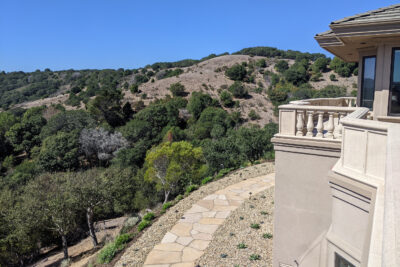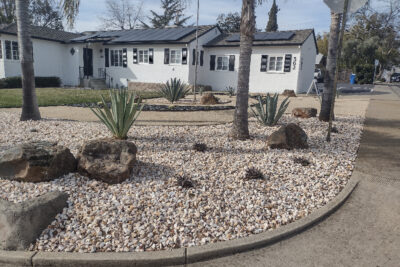Spring Lake Village Atrium
Santa Rosa, California
by Luis Lua, Project Manager and Jose Zamora, Foreman
The Spring Lake Village is an assisted living residence along with nursing care to end of life.
Spring Lake Village was previously an apartment complex and is about 30 years old. It is situated on 30 gorgeous acres with beautiful trees and a tranquil creek. Cagwin & Dorward was chosen to lead and manage this project. We had three specific projects that were fulfilled by different Cagwin & Dorward teams to redesign some walkways for the residents and their families which you can see and learn about here. We also wanted to mitigate any fire hazards due to the facility being located in a high-elevation area. The third project was reimaging and transforming a beautiful atrium.
I knew this was a special project not just because of what we could do but the Atrium project was endowed by a gift from former residents, Lee and Ben Nutter who come to Spring Lake Village in 1986 and appreciated the Atrium. They made a very generous bequest in 2004 for the ongoing maintenance, trees, flowers — and renewal for all future residents and visitors to enjoy. This was on my mind as we worked on this project.







History and Mission
The atrium is a focal point located in the middle of the Village Center, which is a large building that contains meeting rooms, a bistro, and areas used for special events and celebrations. The atrium was originally built in 1986 and was a resident favorite area because of the fountain, the air, lighting, color, and refreshing plants.
Our mission was to transform this area with new irrigation technologies and make it more user-friendly and stunningly beautiful.






The Vision and Plan



This picture is a simulation of the goal for the atrium.
Our plan was to remove the central concrete fountain that had become outdated and replace it with a “pondless,” beautiful, recycling waterfall, which would be a major design change. The concept and idea were made visually with a computer-generated design by a landscape architect, as shown below.

We also installed an extensive and gorgeous lighting system that was Bluetooth controlled to make changing lighting themes for holidays such as Christmas, Thanksgiving, New Year’s, and Halloween easy with a push of a button.
The maple trees had overgrown their space and were being replaced with three ‘Crimson Queen’ Japanese Maples, shown below that were also generated using a computer-generated rendering. A variety of perennial flowering plants, ferns, and grasses along with annual flowers grace the atrium area as well as attractive planters along the entrance.



Challenges
Our biggest challenge was access to the property, coordination between material delivery, and having the right people at the right place at the right time. We had to be aware and careful at all times of our surroundings. The residents were curious and excited and everyone enjoyed seeing the heavy equipment arrive at the site and seeing all the activities and changes taking place.
As a foreman (Jose Zamora), you have to think fast and be on top of all the challenges that come at you in live time and use your skills and experience to navigate through those challenges. It’s what makes Cagwin & Dorward a special place to work because we work as a team where we are focused on what the customer wants and how we make that happen safely and have fun working towards that outcome.








